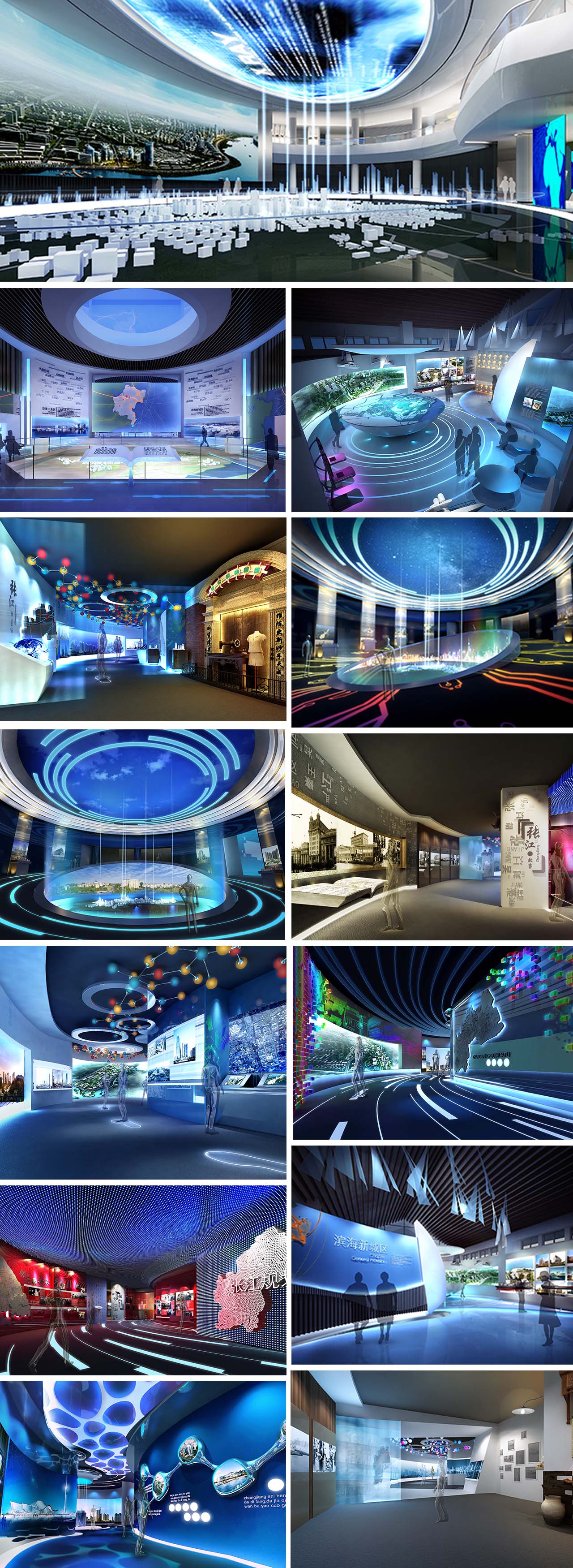采用弧形屋面与墙面的融合使屋面与墙面及室外地面形成一体,造型具有一定的美感及新颖感,运用“连续”的概念创造渗透、开放、融合的空间环境。是一座面向广大公众开放的展示平台。
造型独特的文字展示架结合下沉式的数字沙盘则不仅在视觉上饱具层次感,也能通过模型的方式更全面地展示出创意文化这一理念。沙盘正前方的大屏将从整体的宏观规划到具体的项目介绍,更生动更直接的向观众介绍城镇规划建设发展的成就,架起规划方与群众的沟通桥梁。
The concept of "continuity" is used to create a permeable, open and integrated space for the exhibition hall.
The unique shape of the text display frame combined with the digital sand table not only give audience a visual impact, but also can display creative of the project.
The big screen in front of the sand table will more directly introduce the achievements of town planning, construction, and development to the audience.
造型独特的文字展示架结合下沉式的数字沙盘则不仅在视觉上饱具层次感,也能通过模型的方式更全面地展示出创意文化这一理念。沙盘正前方的大屏将从整体的宏观规划到具体的项目介绍,更生动更直接的向观众介绍城镇规划建设发展的成就,架起规划方与群众的沟通桥梁。
The concept of "continuity" is used to create a permeable, open and integrated space for the exhibition hall.
The unique shape of the text display frame combined with the digital sand table not only give audience a visual impact, but also can display creative of the project.
The big screen in front of the sand table will more directly introduce the achievements of town planning, construction, and development to the audience.

