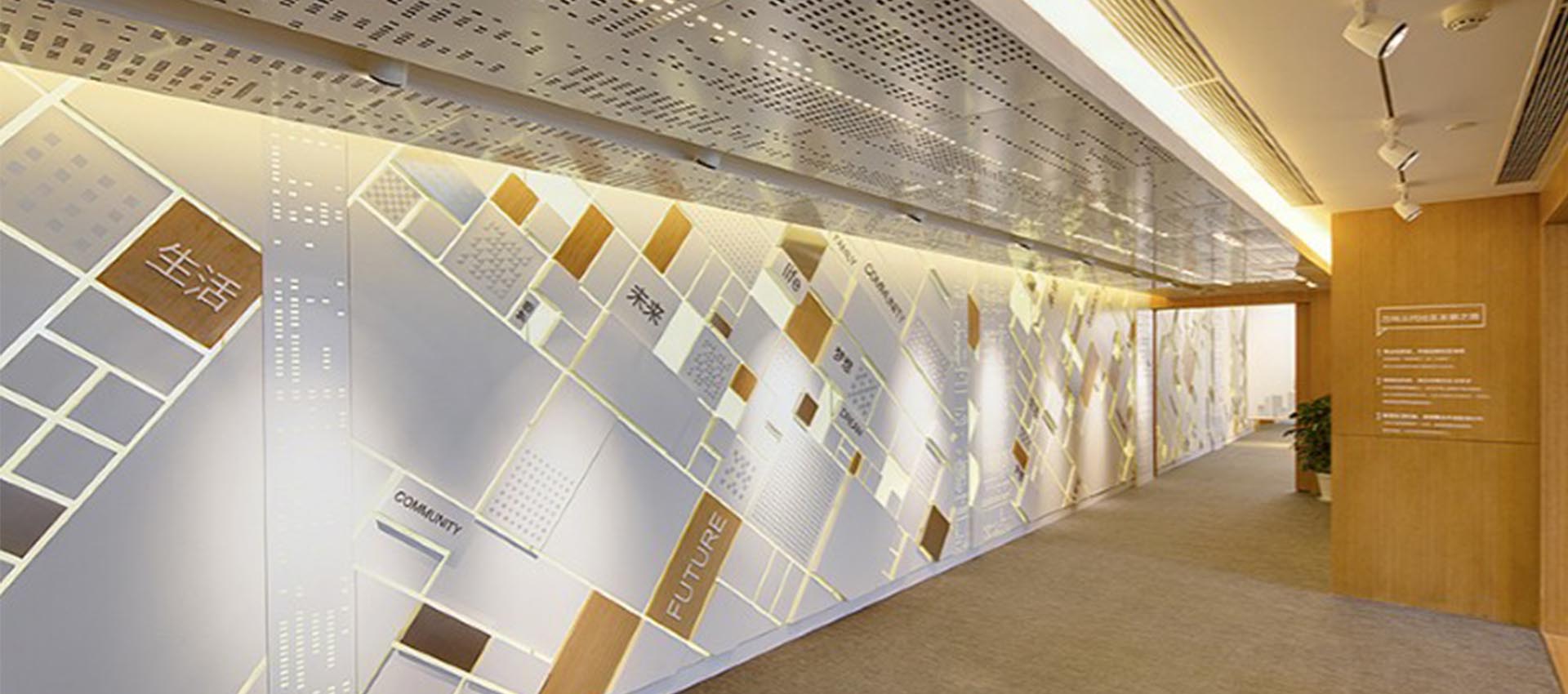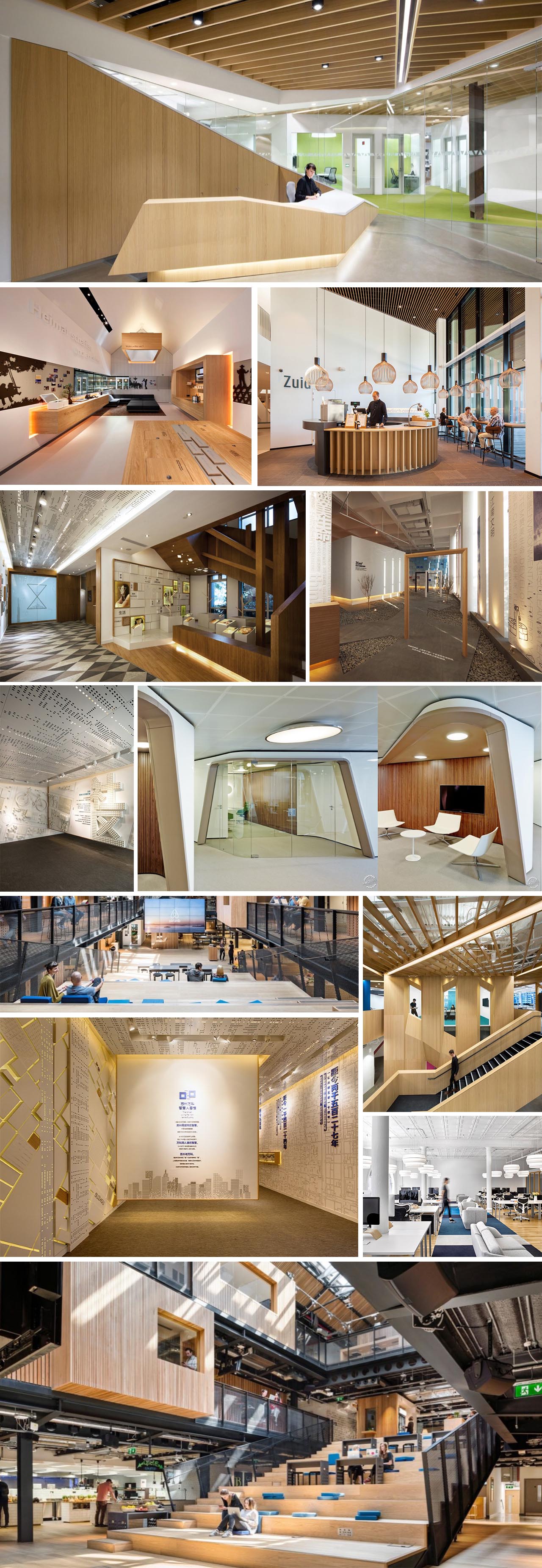展厅整体分为四块阐述西渡的文化、产品以及发展趋势。同时以多媒体设备的运用和静态的平面布局,和企业的文化和产品紧密得融合在一起。
整个建筑的空间沿着纵向的序列排布,从地下一直延伸至楼顶的咖啡馆。
灵活的工作环境鼓励员工间的互动,也是这座建筑的价值体现。
宽敞简洁的活动区域,各种各样的座位例如长椅、看台上的软垫等可供员工自由的选择,提供员工休息放松的区域。
拼接有序的文化墙,以现代化的展现手法陈述着企业的发展历史。通过实物展示让产品不仅仅局限于平面展示,拉近与参观者之间的距离,这是策划使的一丢丢“小心机”,换种方式对产品进行展示,再结合多媒体设备的互动。
The exhibition center of Xidu includes office and co-office space, exhibition center, coffee shop and bookstore. functionality is the biggest feature of the project.
The exhibition hall is divided into four parts including the culture, products and development trend of Xidu.
This exhibition hall is closely integrated with the corporate culture and product by using multimedia equipment.
A flexible work environment that encourages employee and interaction is also the value of the building.
All kinds of seats such as benches, cushions on the bleachers are available for employees to choose and providing an area for employees to relax.
The cultural wall represents the development history of the enterprise with the latest presentation technique.An innovative display design can shorten the distance between visitors and the company.

